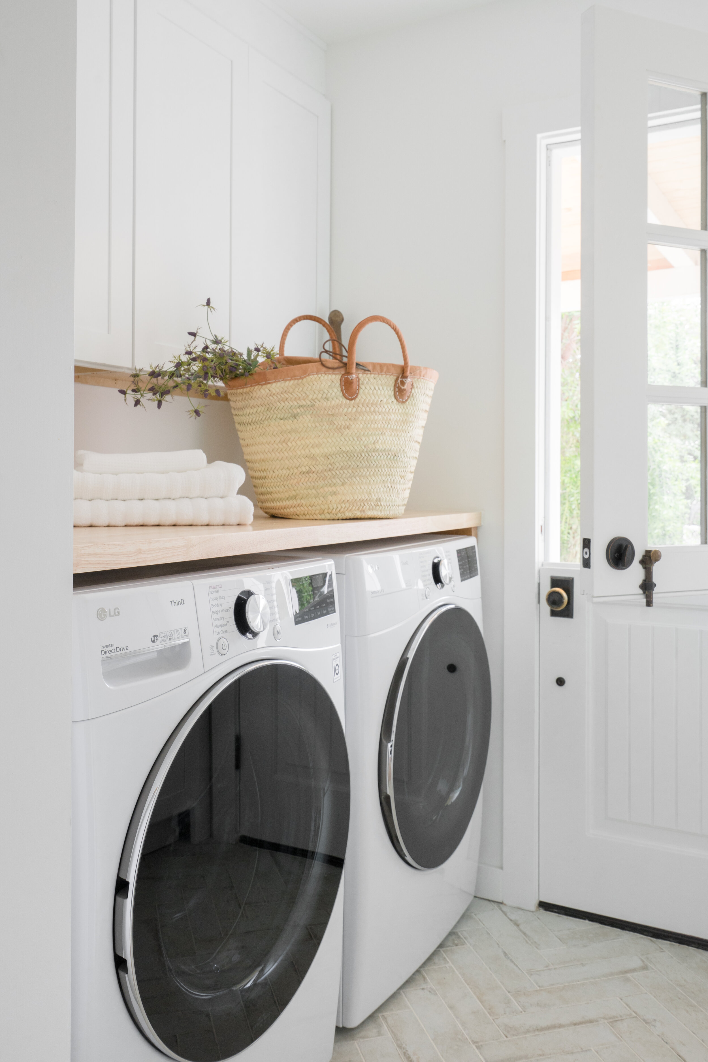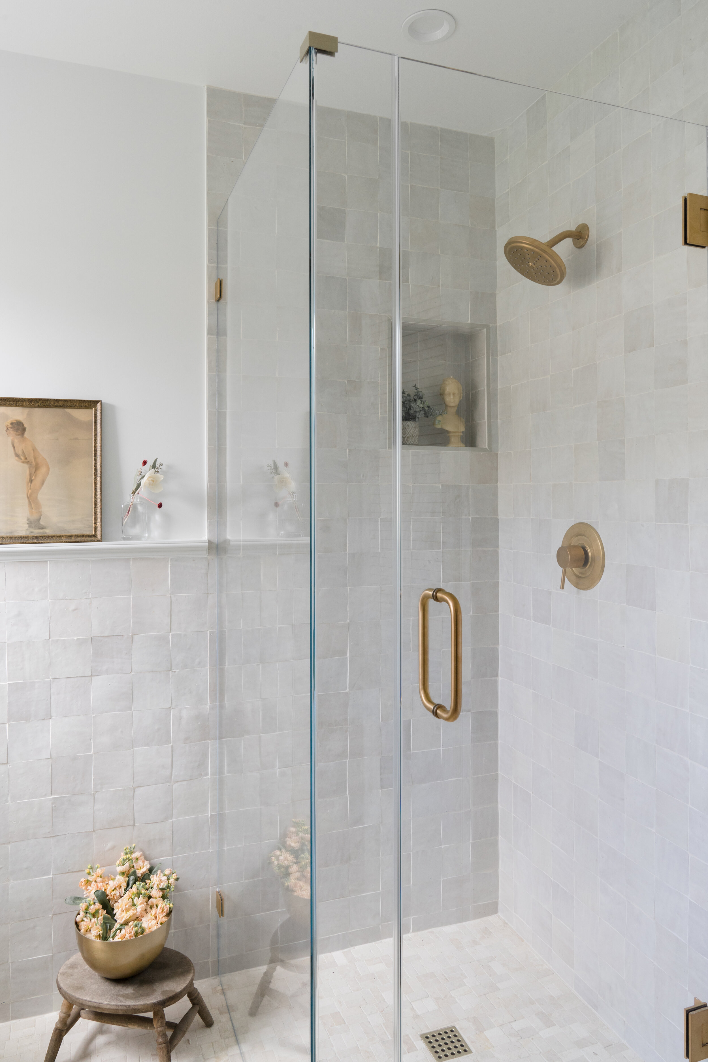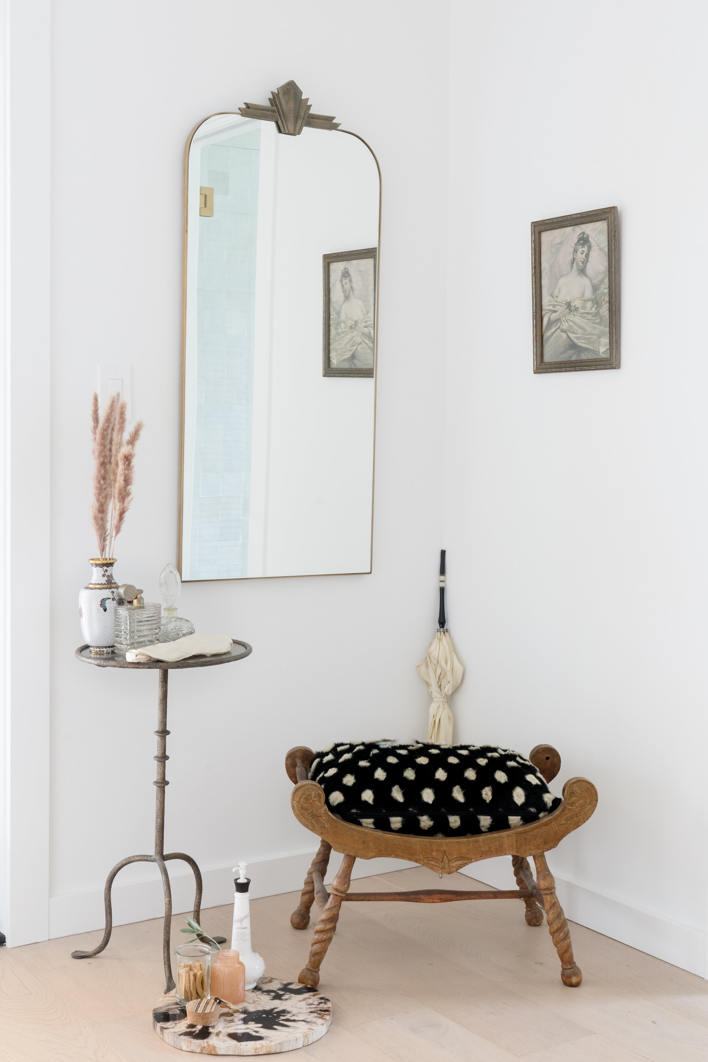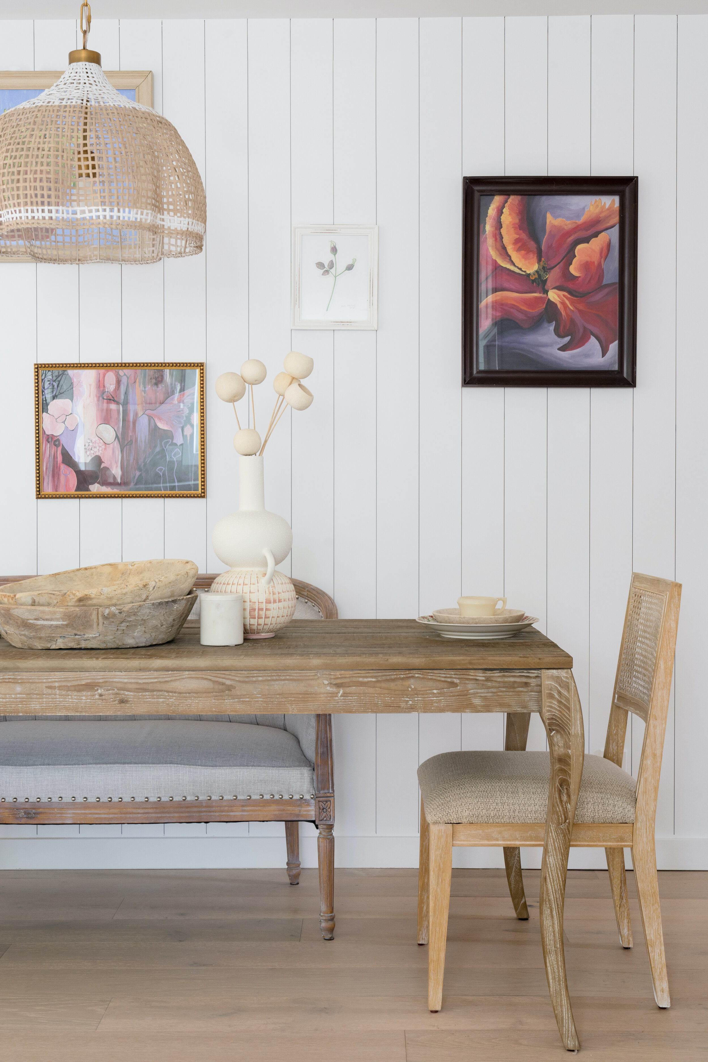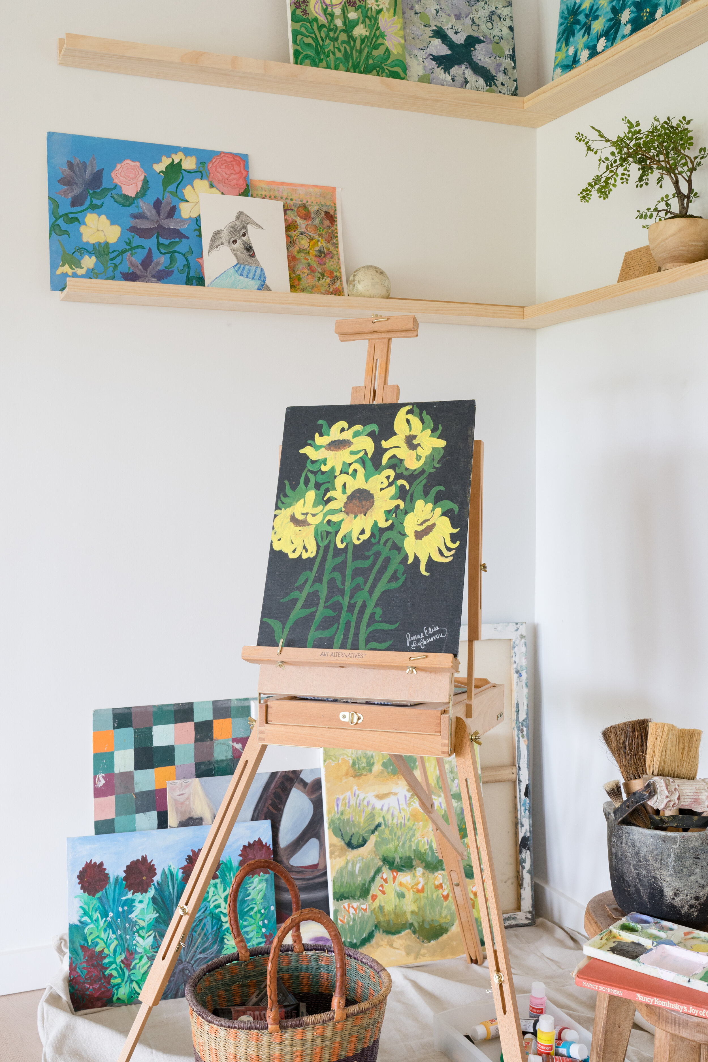Making It Pretty
A Primary Bathroom Remodel with Custom Vanity, Wet Room Design, and Waterproof Plaster Walls
When the main direction you get from your client is “I want you to make the most beautiful bathroom in the world”, the pressure is on! Fortunately, these clients trusted me to run with a less conventional vision and in the end, I’m so proud of what we created.
The “before” of this en suite primary bathroom could be called “Classic 90s Cave” Varying sizes of travertine covered floor, tub and shower as well as an ancient vanity that was crumbling before our eyes. The bones were all there, including a walk-in closet that also needed an upgrade. The separate room for the W.C. could’ve have easily been neglected. But when I made the pitch that we could spend a little more to make it pretty or leave it plain, my fabulous client chanted “Make it pretty, Make it pretty!” I love my job!

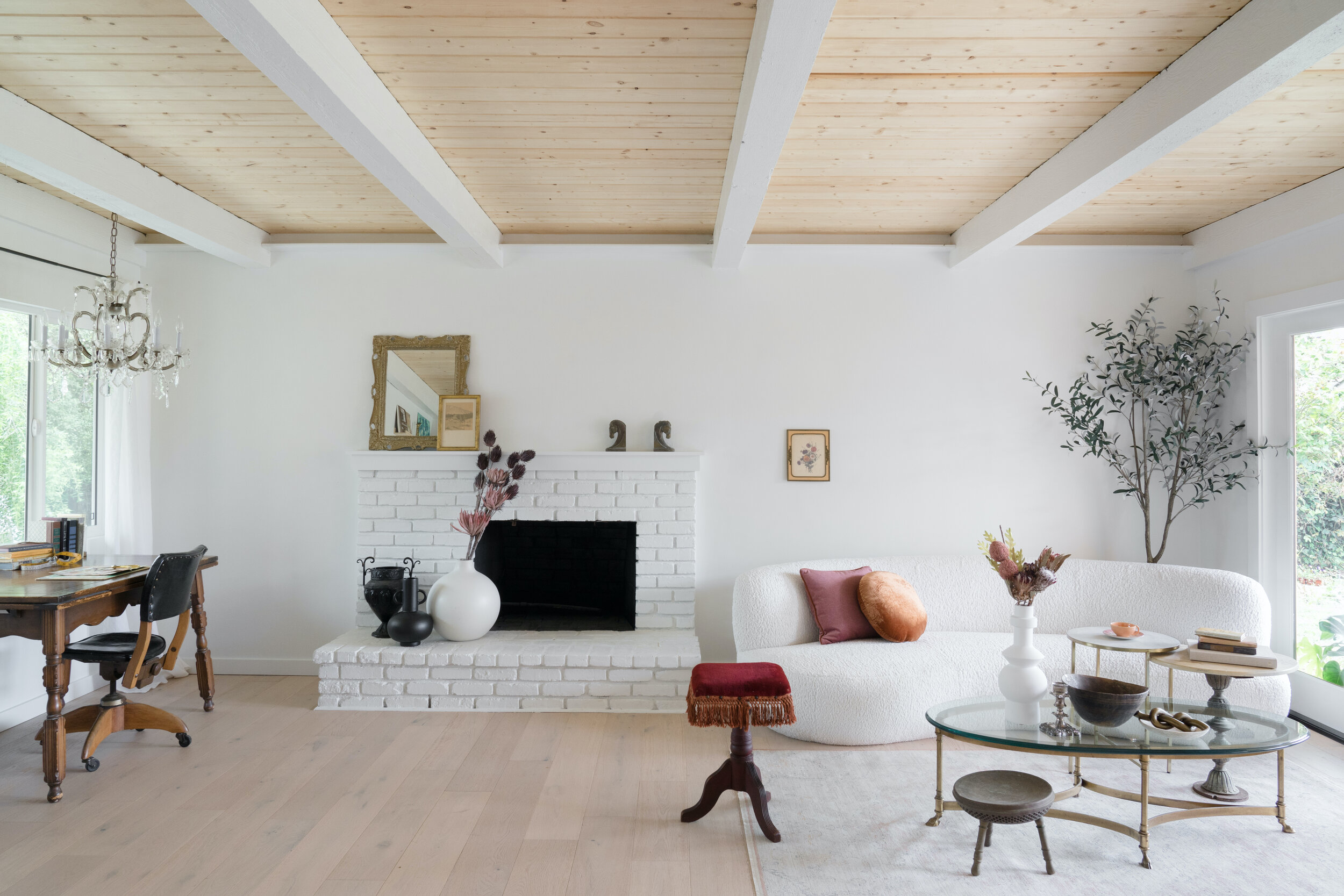
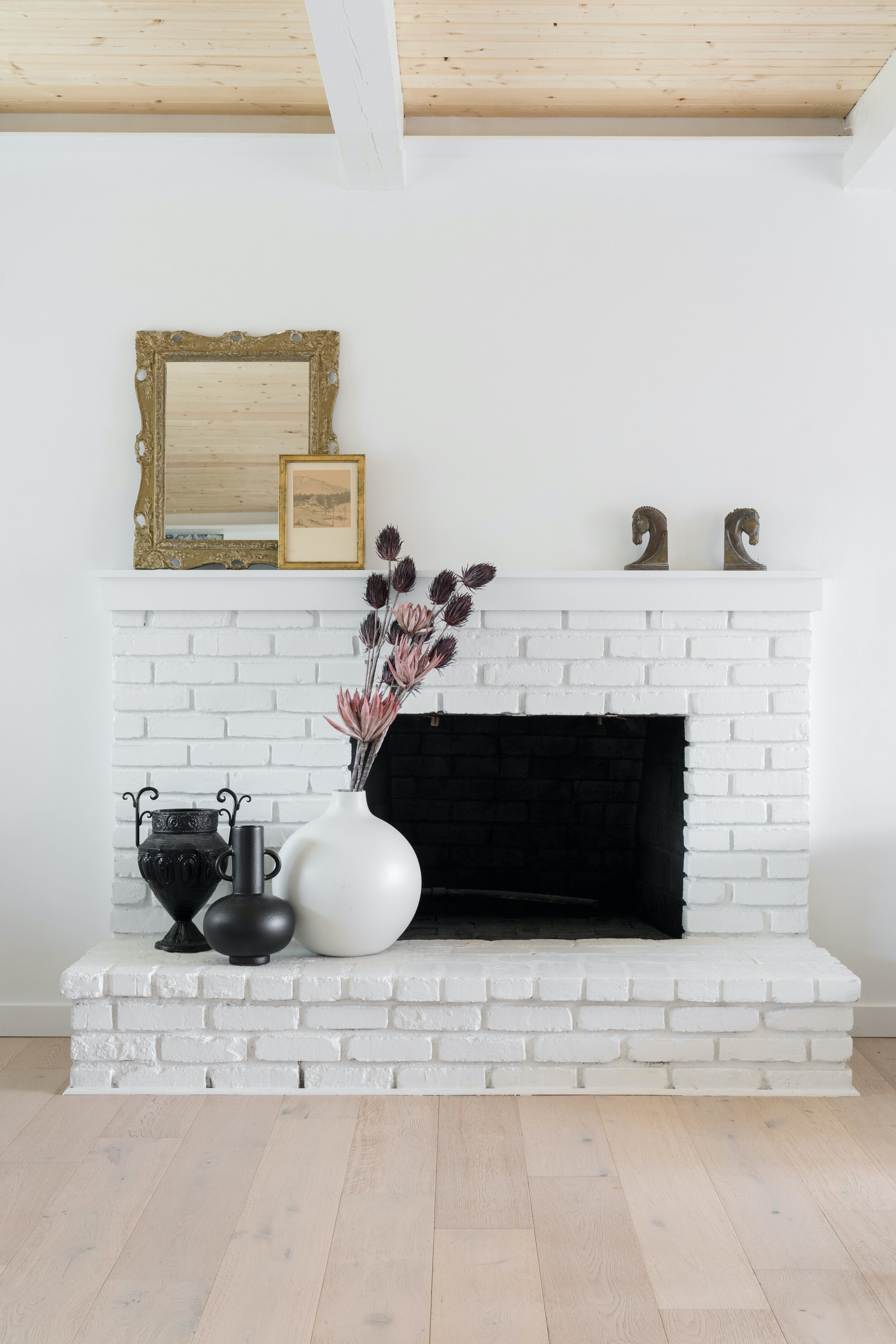




The requirements for this room were more functional storage, a more soothing, palette, and to make a wet room for the shower and tub. The plumbing was already there to be able to keep the layout. All we needed to do was enclose the space in a special way. To up the serenity factor while also keeping costs down, I enlisted Angle Construction to swath the entire room in Concretta Plaster from Meoded. It’s a waterproof plaster that is designed to go in wet areas (it can even be applied right over existing tile!). I worked with them to create this custom color using Valspar‘s Crisp Cotton as a base.
One of the hardest things to do is pick a white that doesn’t turn pink, green, or gray and this one did the trick.
I wanted to create a picture frame effect with this gorgeous marble that we used from remnants of the vanity countertop. It makes a perfect setting to display these beautiful champagne bronze fixtures from my go-to brand Delta. While it can be easy to be seduced by less expensive brands, I never scrimp on bathroom fixtures. The valves that go into the wall are the most important investment you can make in your bathroom and Delta valves have never steered me wrong. The last thing we would want to do is rip into this plaster to fix a leak!
The custom vanity was designed to utilize every inch of space on that wall. Integrated outlets for appliances and floor to ceiling cabinetry make this a dream place to get ready. The same can be said for the walk-in closet, where custom cabinetry elevated the existing room which creates an inspirational space that’s easy to keep organized.
And of course, our little WC. We added beadboard to the wall and custom cabinet to match the vanity. It’s now the perfect little surprise when you enter. The Pottery Barn Roman shades offer privacy and texture. Now the room is complete!
Photography by Jodi Sasaki @jodisasakiI


